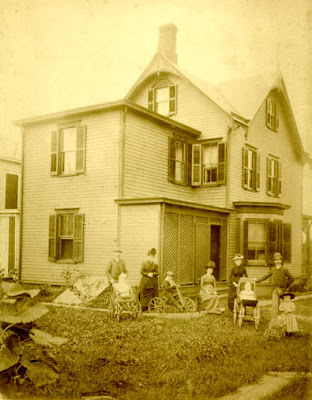Tuesday, March 25, 2008
"Come into my parlor..."
At first glance, the interior of the house appears to be as grim as the exterior - texture-coated walls, filthy sea-foam green deep-pile carpet, cheap wallpaper - but closer examination reveals pocket doors, 9 foot ceilings (on the first floor), (mostly) intact woodwork and generously sized rooms (albeit with an "interesting" floor plan on the second floor). Some small mechanical issues will need to be addressed, and the main bathroom completely gutted, but the main interior issues are cosmetic, and best delineated on a room-by-room basis.
Friday, March 7, 2008
"How d'ye do?" & Ancient History
Our house is a wee thing, not quite a "cottage" but not much more than one either. A narrow entry-and-stair hall, front parlor, larger back parlor/dining room/library and kitchen make up the ground floor, with two bedrooms, a small sitting rooms and bath on the second floor.
Built about 1890, the house was originally owned by a Horace T____, a book keeper employed at the town's shirt factory (he later was the proprietor of his own dry-goods store); in 1945 it was sold to Harold M____ and remained in the M____ family until 1994, when we purchased it.
Despite having been owned by two families in its first century, the years and the vagaries of fashion were not kind to our house. By the time of our purchase, the exterior of the house was quite altered: the latticed rear porch is now fully enclosed and even expanded, with a rear door and small deck adjacent to the cellar entrance; the window trim, shutters and most of the sawn ornament at the roof line (as seen in this rear view of the house and the T____ family, c. 1895) had been lost to vinyl siding, and the original gutters and slate roof had fallen victim to three-tab "slate look" asphalt. The only vestigial exterior ornament is in the cross-gables, and the front porch - the latter being an well-intentioned but odd replacement of the original chinoserie ornament, sans the typical reeding of the fretwork and with under-scaled turned posts.
This photo from 2000 shows the same side of the house only from the front - the enclosed rear porch is just beyond the tuteur. The front porch and fake shutters on that facade have been repainted in a putty/dark green/creamy yellow scheme, with trim and shutters on the side elevation still painted a rather violent dark mauve. The loss of character is evident... yet economy and the marginality of our neighborhood dictate that we accept the alterations, live with the triple-track storm/screens and grey vinyl siding, and only paint and repair the remaining wood trim. The interior, however, tells a slightly happier tale...
Built about 1890, the house was originally owned by a Horace T____, a book keeper employed at the town's shirt factory (he later was the proprietor of his own dry-goods store); in 1945 it was sold to Harold M____ and remained in the M____ family until 1994, when we purchased it.
Despite having been owned by two families in its first century, the years and the vagaries of fashion were not kind to our house. By the time of our purchase, the exterior of the house was quite altered: the latticed rear porch is now fully enclosed and even expanded, with a rear door and small deck adjacent to the cellar entrance; the window trim, shutters and most of the sawn ornament at the roof line (as seen in this rear view of the house and the T____ family, c. 1895) had been lost to vinyl siding, and the original gutters and slate roof had fallen victim to three-tab "slate look" asphalt. The only vestigial exterior ornament is in the cross-gables, and the front porch - the latter being an well-intentioned but odd replacement of the original chinoserie ornament, sans the typical reeding of the fretwork and with under-scaled turned posts.
This photo from 2000 shows the same side of the house only from the front - the enclosed rear porch is just beyond the tuteur. The front porch and fake shutters on that facade have been repainted in a putty/dark green/creamy yellow scheme, with trim and shutters on the side elevation still painted a rather violent dark mauve. The loss of character is evident... yet economy and the marginality of our neighborhood dictate that we accept the alterations, live with the triple-track storm/screens and grey vinyl siding, and only paint and repair the remaining wood trim. The interior, however, tells a slightly happier tale...
Subscribe to:
Comments (Atom)


